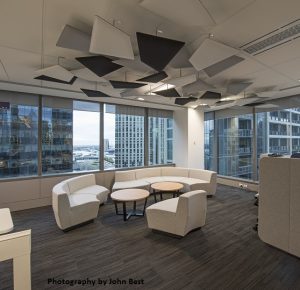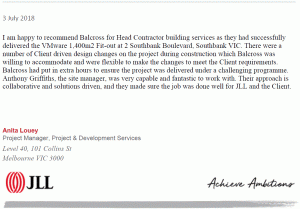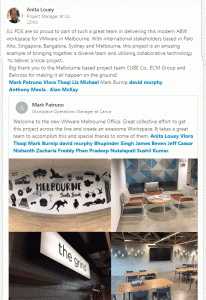Location
2 Freshwater Place, SouthbankArea
1,300m2Duration
2 stages, 4 monthsProject Type
Interior fit-outProject Manager
Jones Lang LasalleArchitect
CubeCompleted
July 2017VMware
The VMware Head Office project really pushed the boundaries of typical office design. VMware wanted to change their working model from traditional office and workstation layouts to Activity Based Working.
In order to design the most appropriate solution, Cube worked very closely with the client to refine the layout, to ensure it would align with how VMware want to operate as a company. Using untraditional workstations and furniture Cube created open meeting spaces and collaborative spaces within the open plan layout. The end result was a number of different working type areas, for instance; independent carrels, quiet booths, drop-in zones and focus group work areas.
Source: http://www.cubeco.com.au/portfolio/vmware-melbourne/
Our scope of works:
An internal fitout of an existing tenancy requiring strip out and demolition. As the Builder on the project, Balcross was responsible for co-ordinating and managing all trades and sub-contractors, as well as provision of all fixtures, fittings, white goods and soft furnishings.
A unique feature of this fitout was the construction and installation of a curved timber reception desk which required the application of innovative and intuitive skills by our joiner.
https://www.youtube.com/watch?v=mnl_60ynxdE
JLL Recommendation
LinkedIn post






